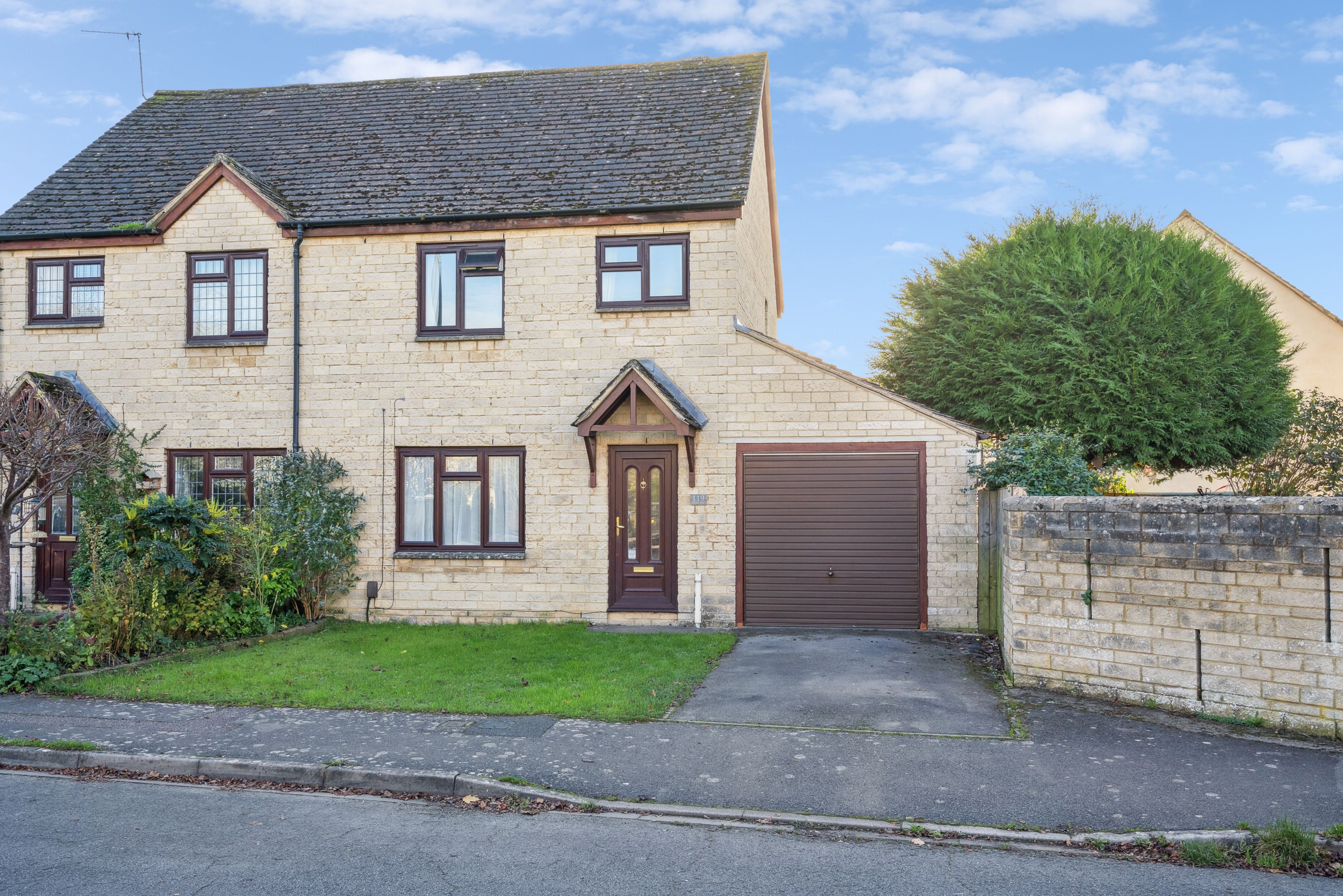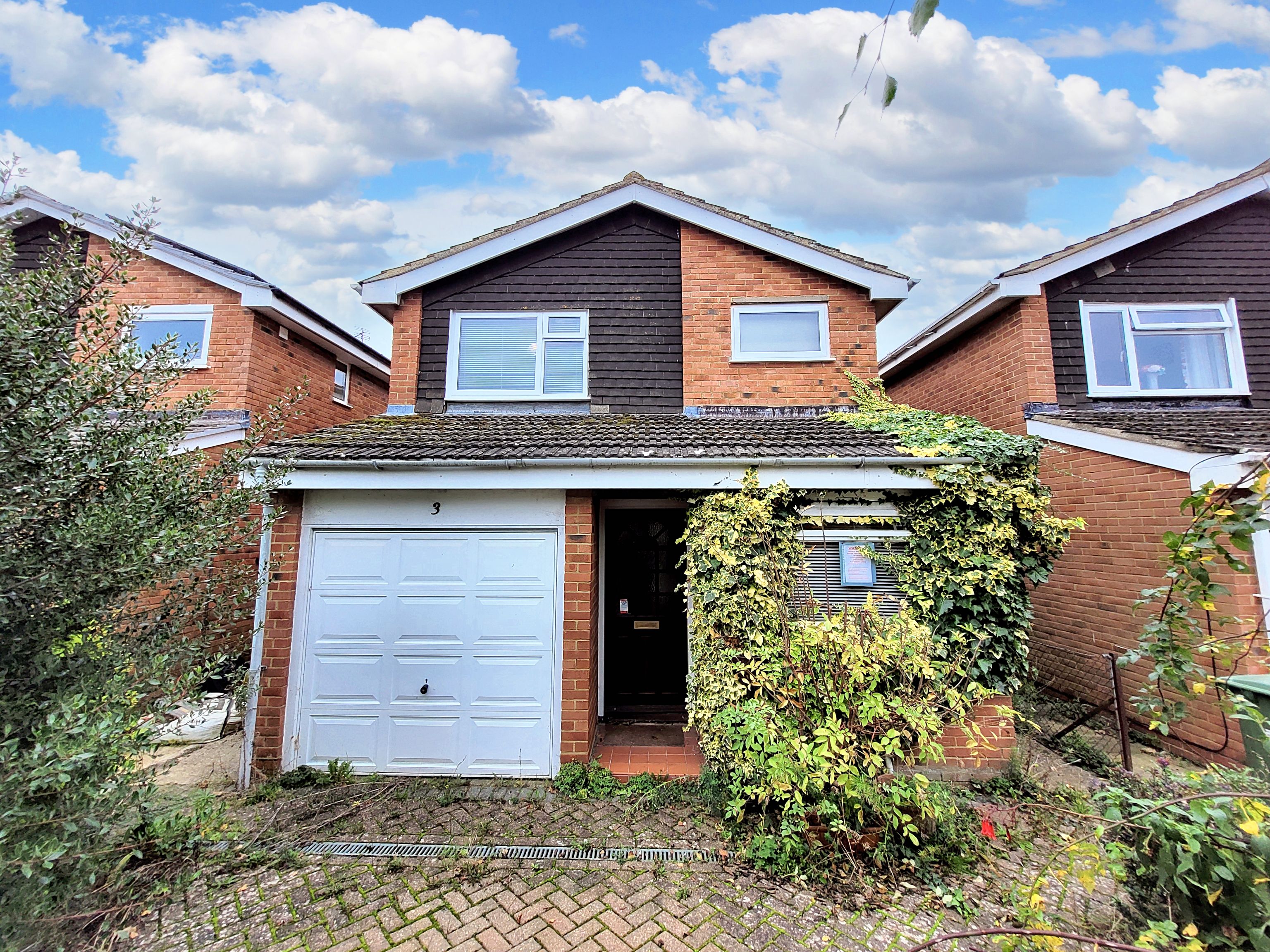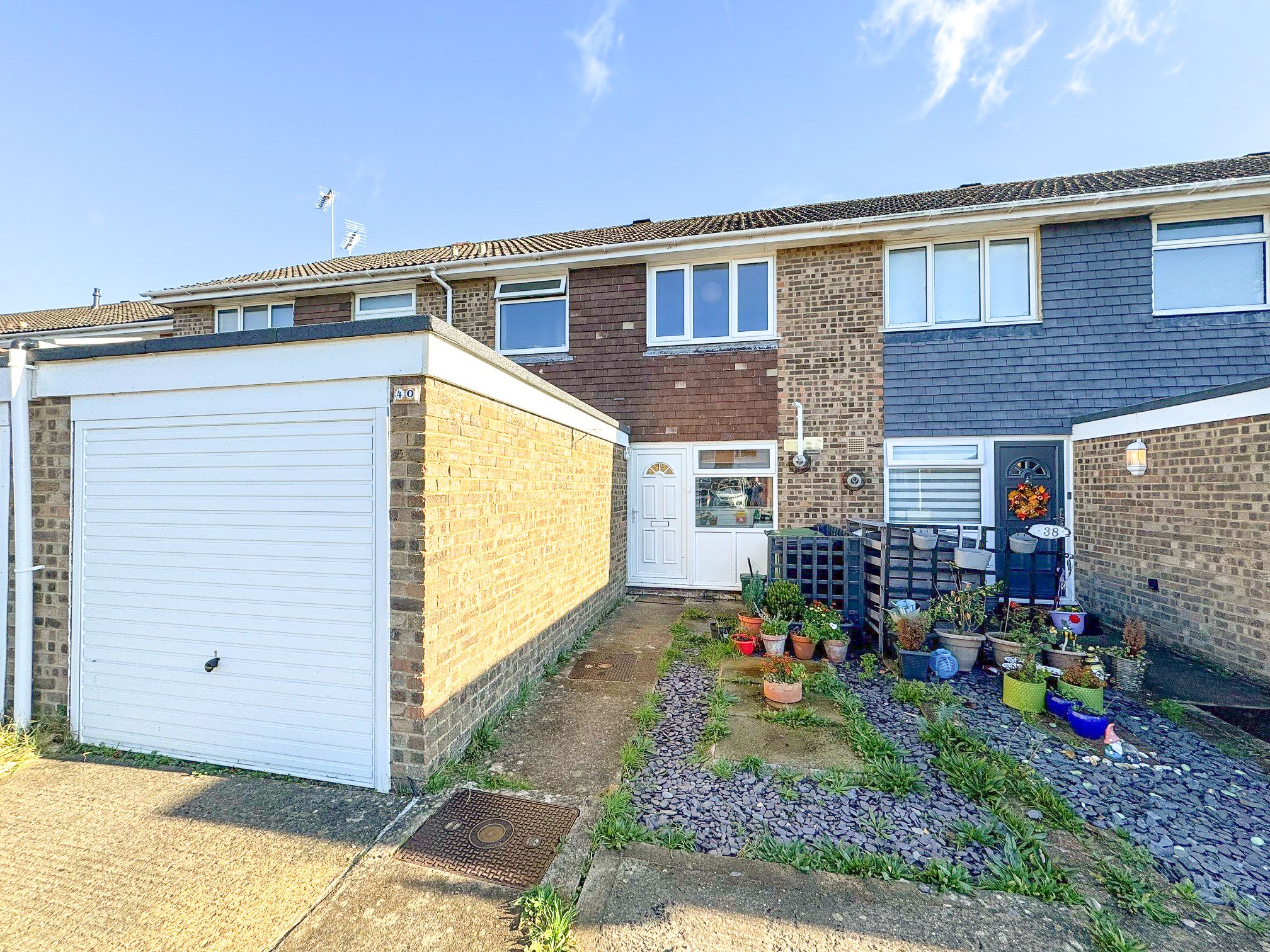The Maidstone Hay Meadows, Grove, Wantage, OX12 0RD
Guide Price £382,000
Key Information
Key Features
Description
Spacious home with open plan kitchen and French doors to the garden. Lounge with space for a home office. Entrance porch and WC. En-suite main bedroom, further double bedroom and a single. Off-street parking for two cars.
Brookside Meadows is located close to local amenities and has great links to London, Oxford & Newbury. There are great primary schools with good and outstanding Ofsted reports close by and a lovely market place with shops and supermarkets. Barratt Homes are an award winning homebuilder and offer energy efficient homes with lower energy bills. Call us today to find out more.
Service charge is estimated at £326.15 for the first year.
Room Dimensions
Ground Floor
Kitchen / Dining - 3202mm x 4598mm (10'6" x 15'1")
Lounge - 4955mm x 3604mm (16'3" x 11'9")
WC - 932mm x 1620mm (3'0" x 5'3")
First Floor
Bathroom - 1702mm x 1918mm (5'7" x 6'3")
Bedroom 1 - 4204mm x 2592mm (13'9" x 8'6")
Bedroom 2 - 3112mm x 2592mm (10'2" x 8'6")
Bedroom 3 - 2676mm x 1918mm (8'9" x 6'3")
Ensuite 1 - 1365mm x 2592mm (4'5" x 8'6")
Disclaimer:
Incentives are subject to terms & conditions. Overall floor dimension includes lowered ceiling areas. Images are for illustration purposes only and are not plot specific. Every care has been taken to ensure that the details in this brochure present an accurate picture of the development. Where illustrations have been used these are of standard house types therefore elevational treatments and some windows and garage positions (if applicable) together with steps and ground levels can vary from plot to plot. Purchasers are advised to check with the sales office regarding specific plots. The landscaping shown on the site layout is indicative of a matured development and is subject to Local Authority approval. Measurements shown are accurate to +/- 50mm and should not be used for carpet sizes, appliance spaces or items of furniture. Please ask our sales representative for accurate details of kitchen layout. The contents of this brochure do not form any part of any contract and the vendor reserves the right to re-plan any part of the development.
Arrange Viewing
Wantage Branch
Payment Calculator
Mortgage
Stamp Duty
View Similar Properties
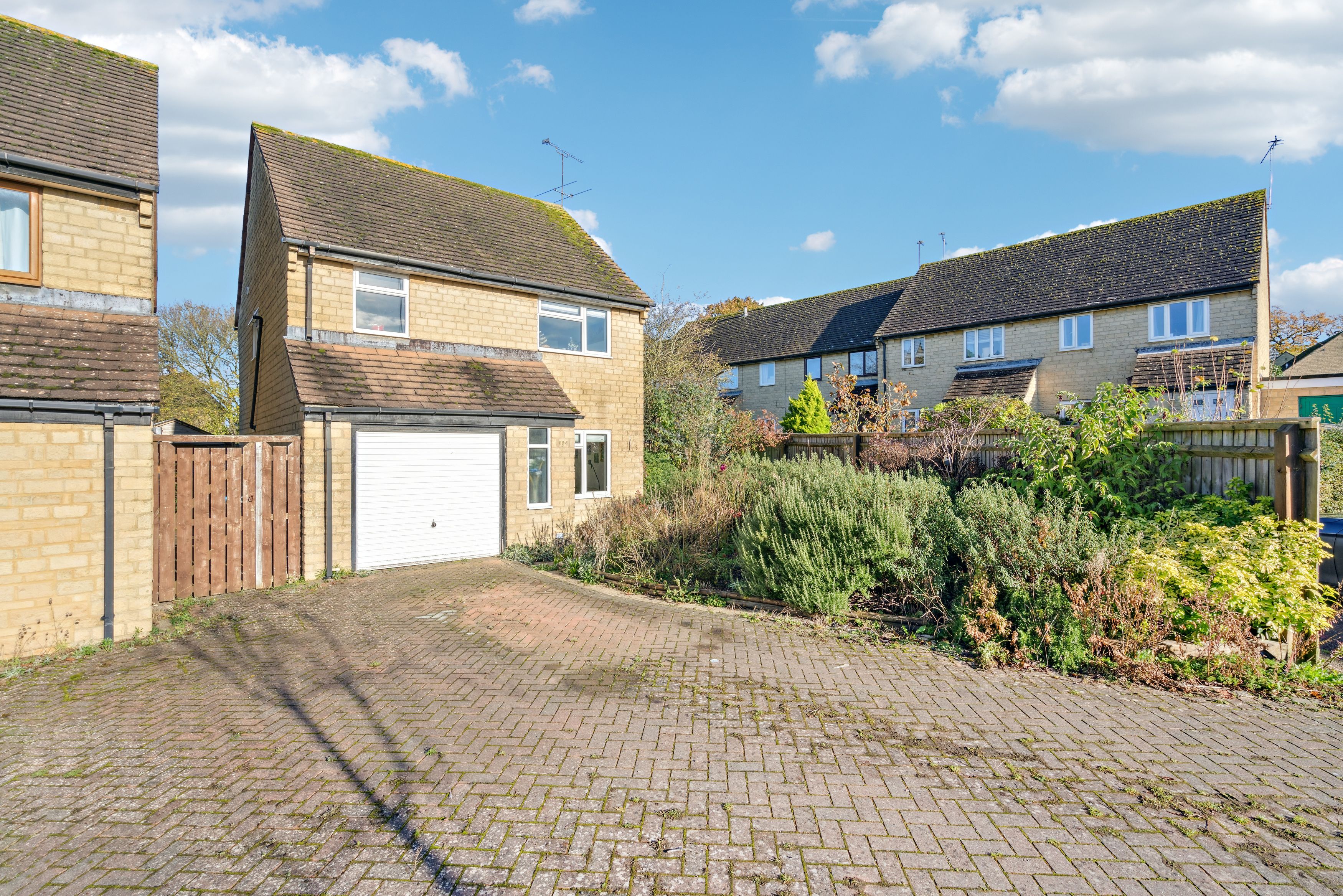
Guide Price£395,000Freehold
Oxlease, Witney, Witney, OX28 3QU
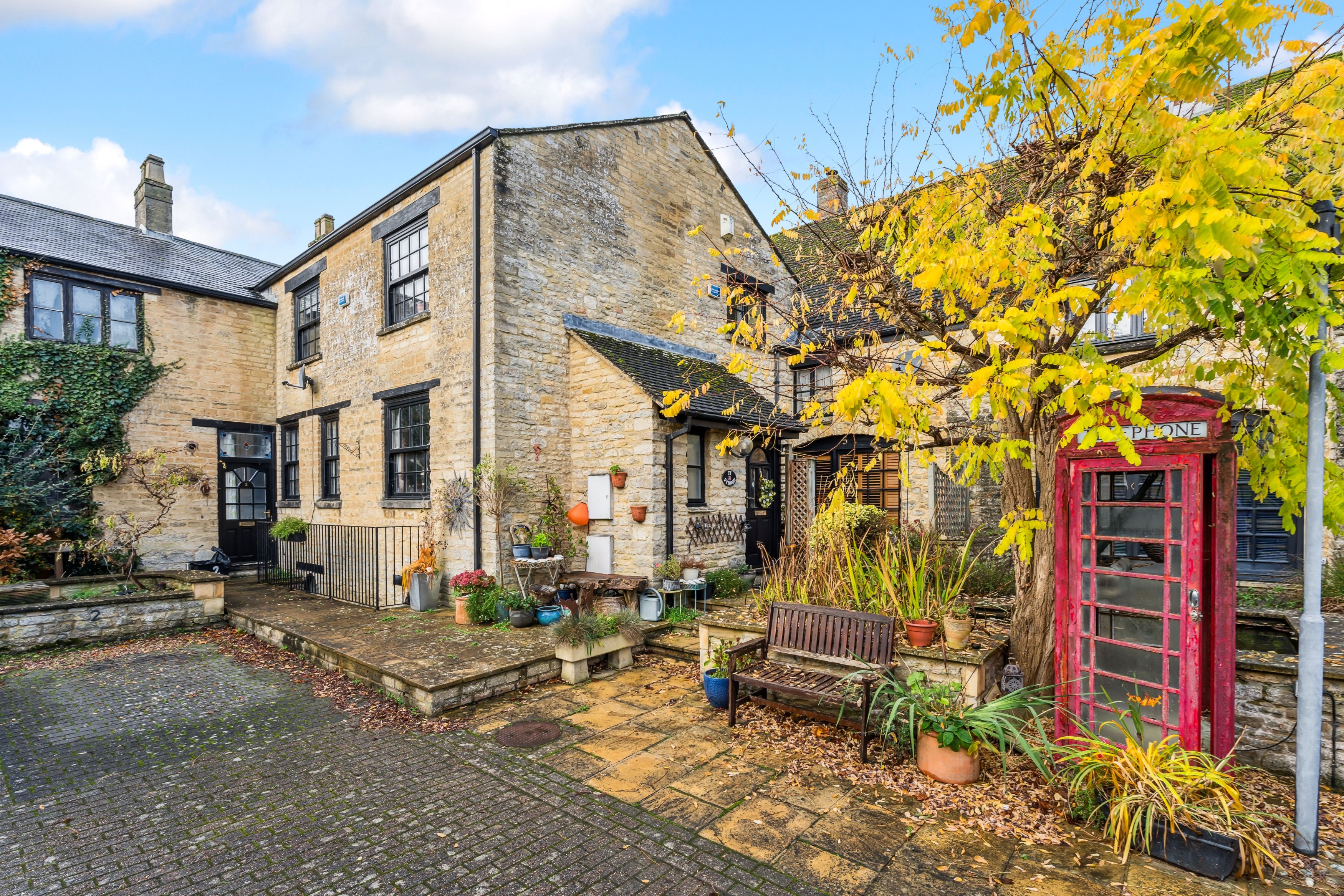
Guide Price£425,000Freehold
Yew Tree Mews Church Street, Ducklington, Witney, Witney, OX29 7UQ
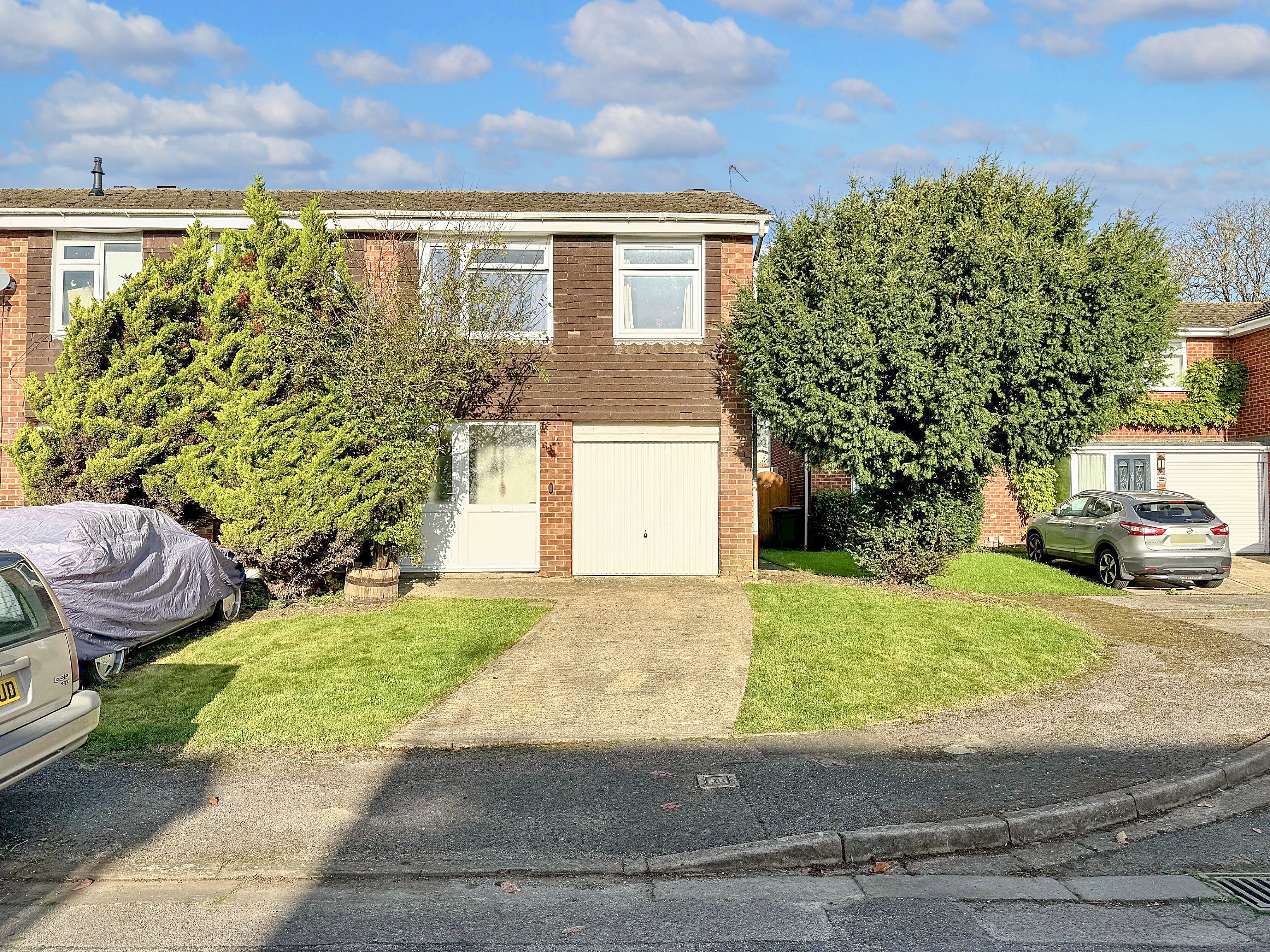
Guide Price£365,000Freehold
Winterborne Road, Abingdon, Abingdon, OX14 1AL
Register for Property Alerts
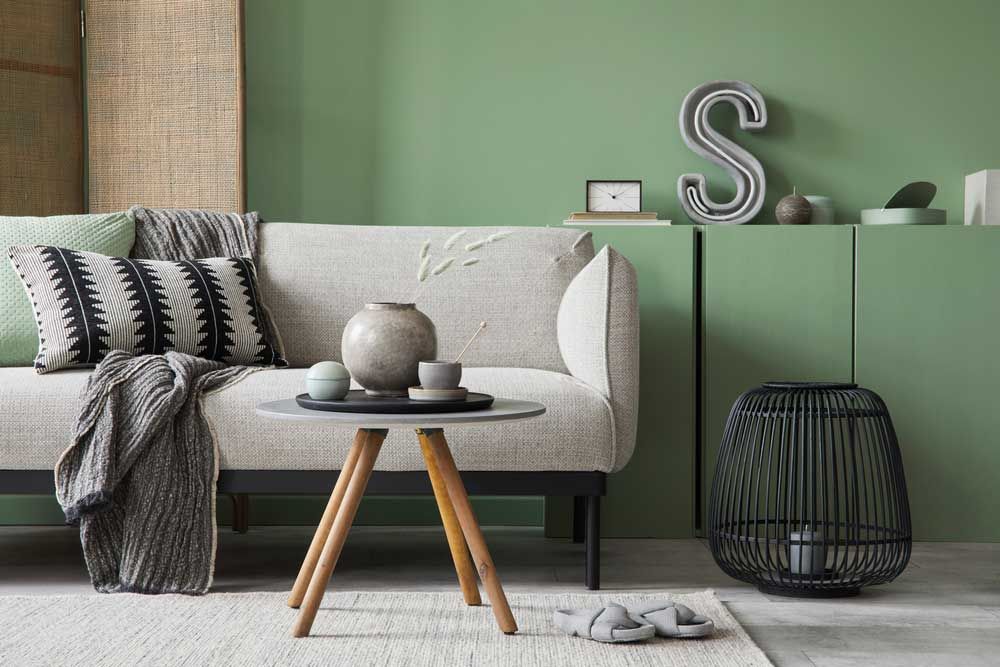
Register for Property Alerts
We tailor every marketing campaign to a customer’s requirements and we have access to quality marketing tools such as professional photography, video walk-throughs, drone video footage, distinctive floorplans which brings a property to life, right off of the screen.


