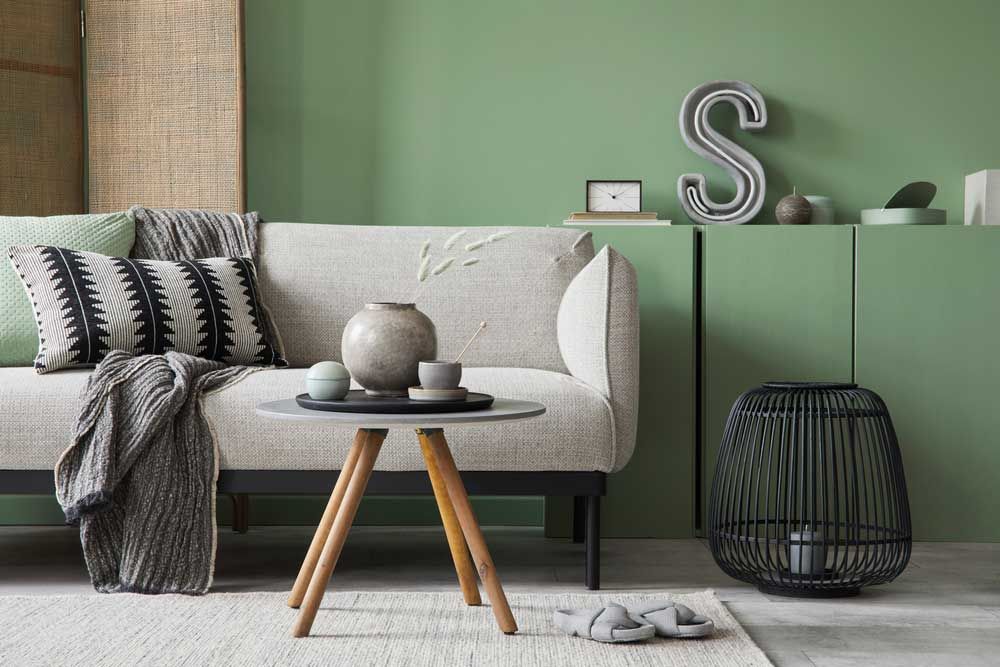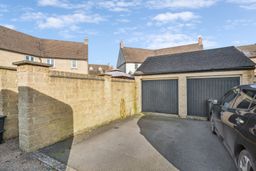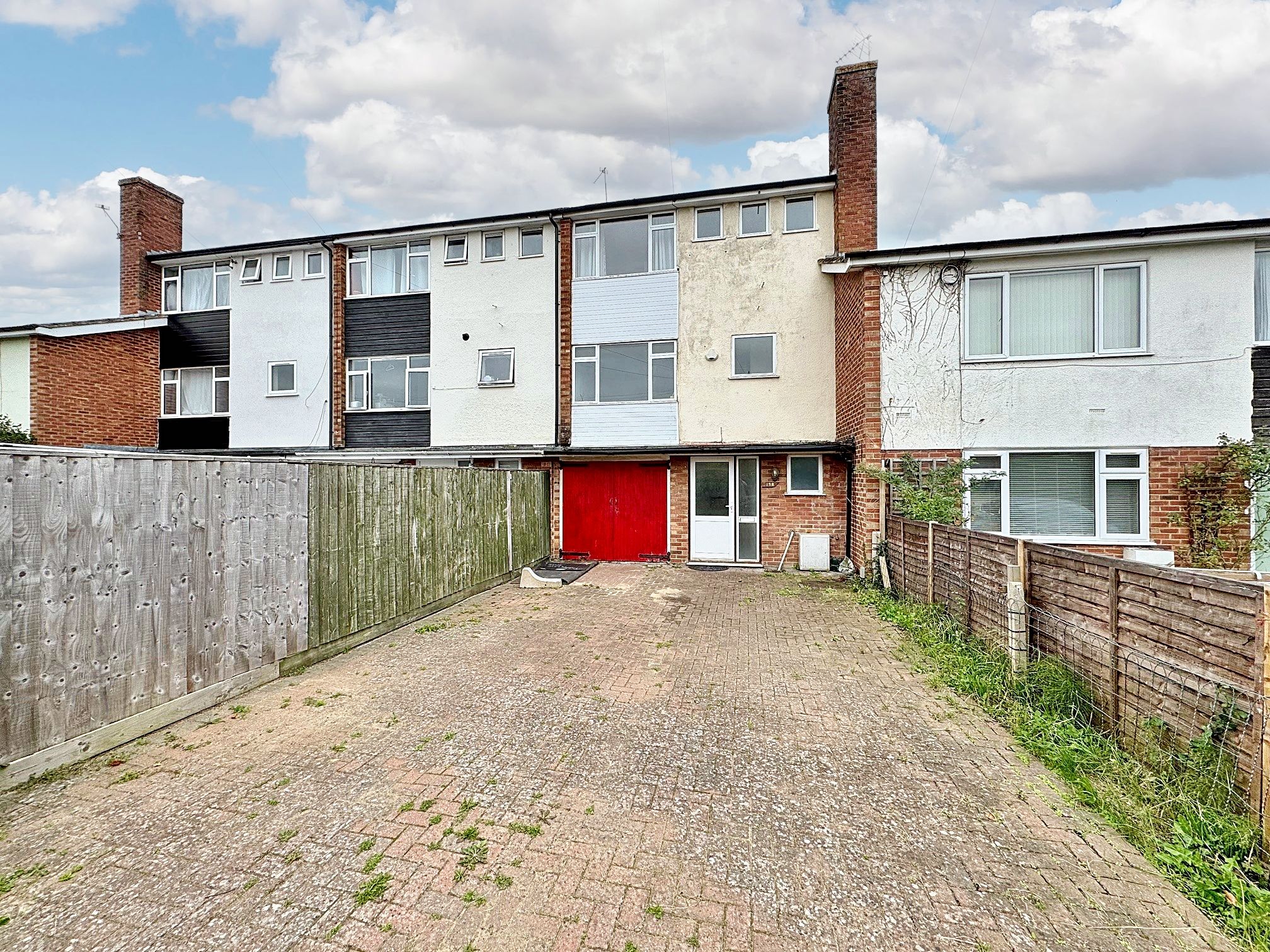Lupin Lane, Carterton, Carterton, OX18 1GX
Guide Price £325,000
Key Information
Key Features
Description
A neatly presented semi-detached home located in a popular part of Carterton on the Shilton Park development with an array of local amenities situated within walking distance. This home provides fabulously versatile accommodation and can be set up as a three or four bedroom property. To the ground floor is the modern kitchen with double ovens and gas hob, sitting room, conservatory, WC and bedroom which could also be used as an office, playroom or snug. The first floor offers three further bedrooms and a recently upgraded bathroom. Outside is the south-easterly facing garden, garage and driveway parking.
The Shilton Park development is located to the northeast of Carterton and is well placed for the A40. It has its own community centre and local shops, country and adventure parks as well as being convenient for a modern leisure centre with swimming pool and gymnasium as well as a large medical centre.
Arrange Viewing
Witney Branch
Payment Calculator
Mortgage
Stamp Duty
View Similar Properties
Register for Property Alerts

Register for Property Alerts
We tailor every marketing campaign to a customer’s requirements and we have access to quality marketing tools such as professional photography, video walk-throughs, drone video footage, distinctive floorplans which brings a property to life, right off of the screen.



